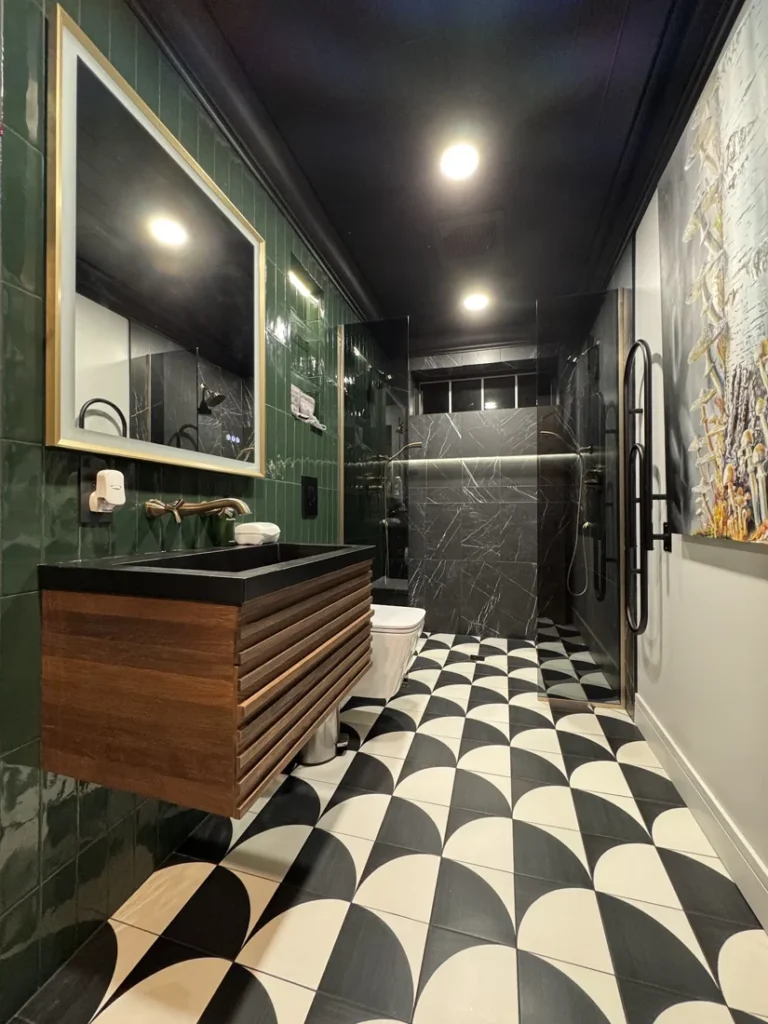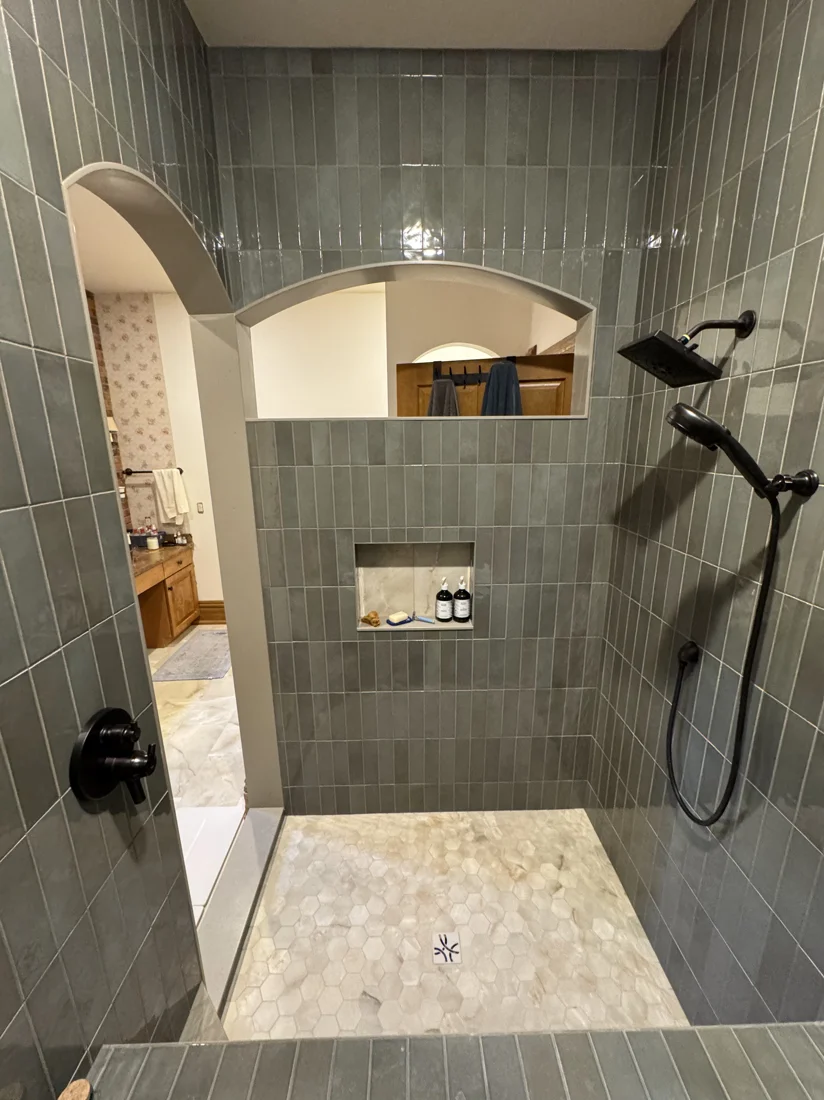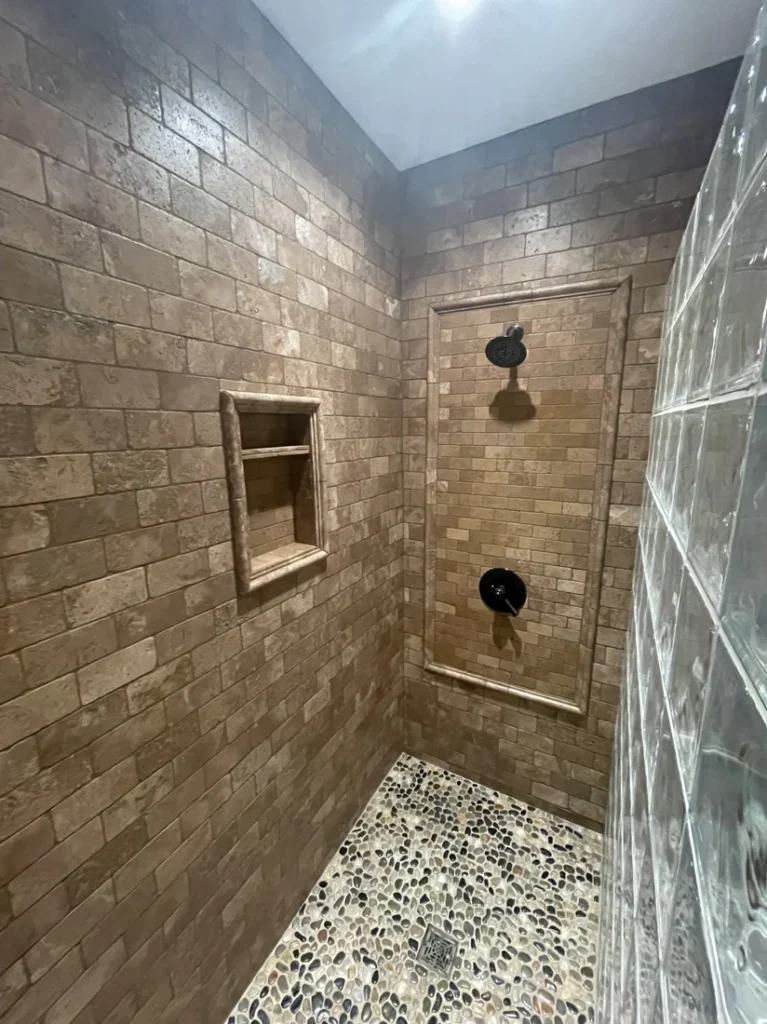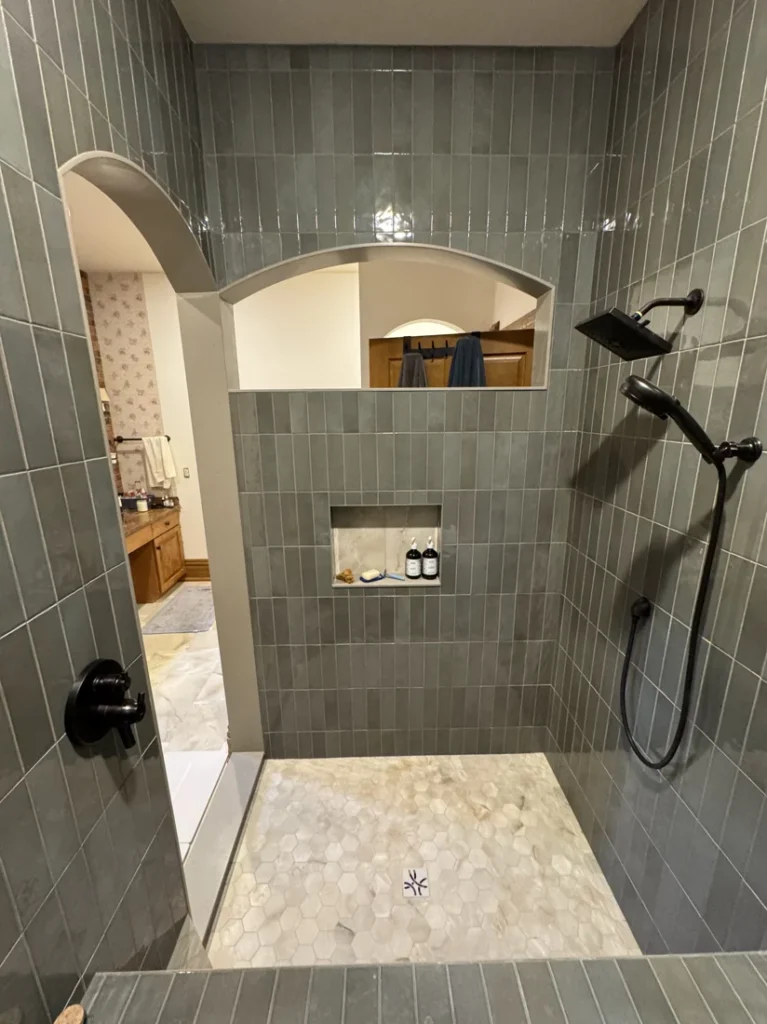At Glen’s Diamond Tile, we create custom tile showers where every measurement matters. Every detail matters, from the exact height of your shaving shelf to the waterproofing system that ensures decades of worry-free use. Our designs combine beauty, functionality, and precision craftsmanship.
Unlike standard shower installations, our custom approach ensures every measurement is tailored specifically to you. We use the certified Schluter KERDI-BOARD waterproofing system that completely replaces drywall. It’s not just painted-on waterproofing. This German-engineered system has been trusted for over 50 years.
Our 3½-inch curbs reduce tripping hazards compared to standard 6-inch curbs, and our Schluter-certified installers ensure proper technique every time.
There’s no such thing as a standard shaving shelf or bench height. During consultation, you’ll test different heights to find what’s comfortable for you. As people age, they may prefer taller benches, while taller people might need higher shaving shelves. It’s all about finding what works for your body and routine.

Many contractors use liquid waterproofing painted on walls. We use Schluter KERDI-BOARD, a revolutionary waterproof board that completely replaces drywall. This German-engineered system has been trusted for over 50 years.
Remember: Tile and grout are NOT waterproof. Real protection happens behind the tile, and that’s where we excel.

Every project starts with a complimentary visit to your home where we assess your space and discuss your vision. Once materials are ordered and arrive onsite, construction begins. Waiting for materials ensures your project stays on track.
A typical shower remodel takes 5-7 business days: floor protection and demolition, installing the shower base and waterproof KERDI-BOARD, building custom niches and benches, installing floor and wall tile, adding solid surfaces like bench tops and niche shelves, then grouting, inspection, and cleanup.
Most contractors install standard 12×12 niches, but tall shampoo bottles don’t fit. We recommend a minimum size of 14” x 14” for this reason. For double niches, we typically install 14″ top and bottom sections with a 5″ center section. They are the perfect size for small items, like scrubbing salts, while accommodating pump bottles above and below.
Height is determined by your specific needs, not industry standards. We’ll have you test different heights to find what’s most comfortable. Older clients often prefer taller benches to reduce the distance they need to rise, while others prefer lower seating.
Positioned at your ideal height, based on your stature and comfort, typically between 14 and 16 inches. We’ll determine the perfect placement during consultation.
Curbless shower designs that meet ADA compliance requirements for accessibility and aging-in-place needs.
When glass is installed, we apply glass guard protection that prevents water from penetrating the glass pores, eliminating water spots and making cleaning effortless.
A stylish alternative to complete glass enclosures, half-height walls provide privacy and visual appeal. We calculate precise heights and door widths to prevent water spray while eliminating glass cleaning.
We create showers with zero-entry access, grab bar placement, accessible bench seating, large panel installation for fewer grout lines, and custom heights for benches, shelves, and controls positioned for current and future needs. We’ve converted garden tubs to walk-in showers and extended showers into existing closet space.
We ask each client to bring five pictures of anything they love — a sunset, a favorite flower, or a hotel bathroom. We’ll help translate those images, colors, and feelings into your perfect shower design.

1. Home Visit
We assess your space and lighting, and feel the room’s flow.
2. Showroom Visit
We’ll help you select materials that bring your vision to life.
Visiting your home first allows us to better guide material selection at our showroom.
We’ve transformed many outdated corner garden tubs into spacious walk-in showers, maximizing your bathroom space.
We’ve extended showers into unused closet space and created wet rooms for wheelchair accessibility.
We can design showers that don’t require glass panels, eliminating cleaning concerns entirely.
We create showers that grow with you. Whether you’re planning to age in place or need immediate accessibility features, we design showers that adapt to life’s changes.
Zero-entry showers, grab bar placement, and accessible bench seating designed for wheelchair access and mobility assistance.
Taller benches for easier sitting and standing, grab bars positioned for maximum support, curbless entries that eliminate stepping hazards, and wet room designs for complete accessibility.
Fewer grout lines for easier cleaning and maintenance as mobility changes, reducing upkeep requirements over time.
Benches, shelves, and controls positioned for your current needs with thoughtful consideration for future accessibility requirements.
After installation, we offer ongoing care:
Peace of mind: You’ll never have to wonder “when should I reseal my shower?” We’ll handle it for you.

Free consultation includes:
Transform your daily routine into a luxury experience. Contact Glen’s Diamond Tile today to schedule your free consultation.